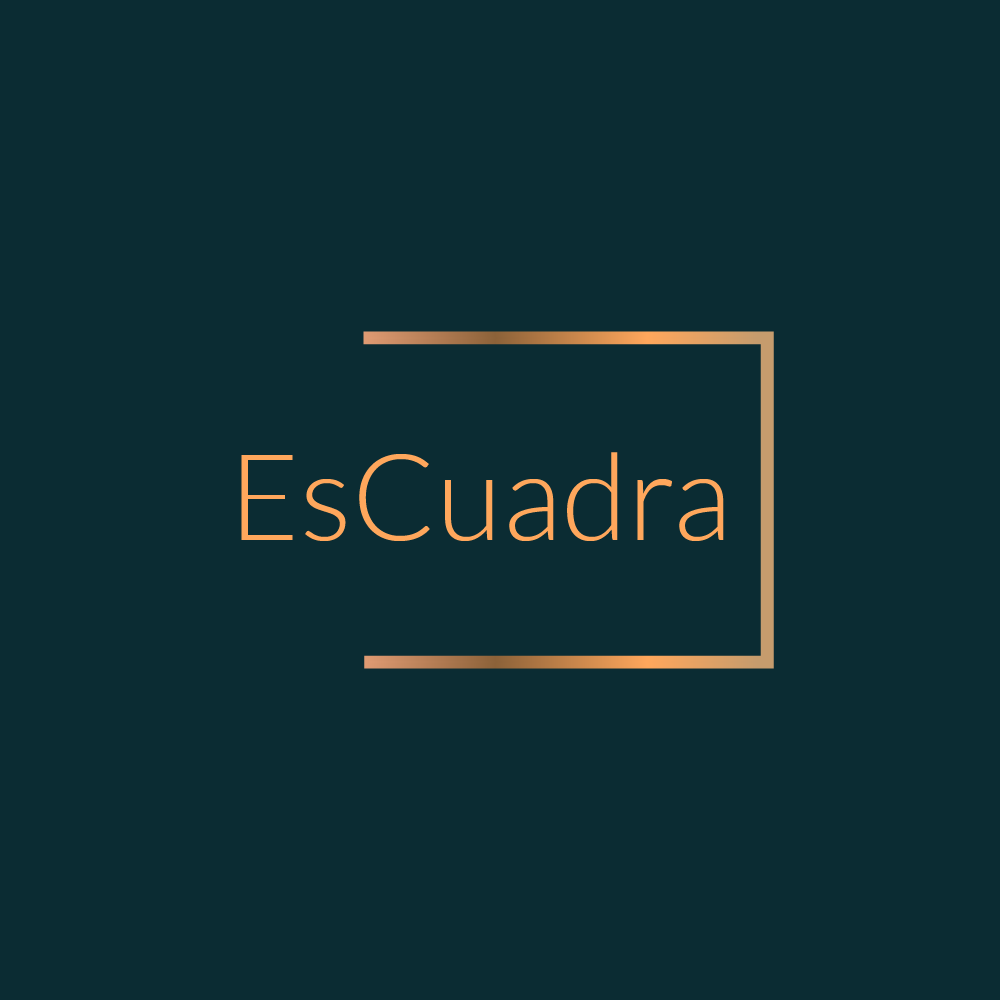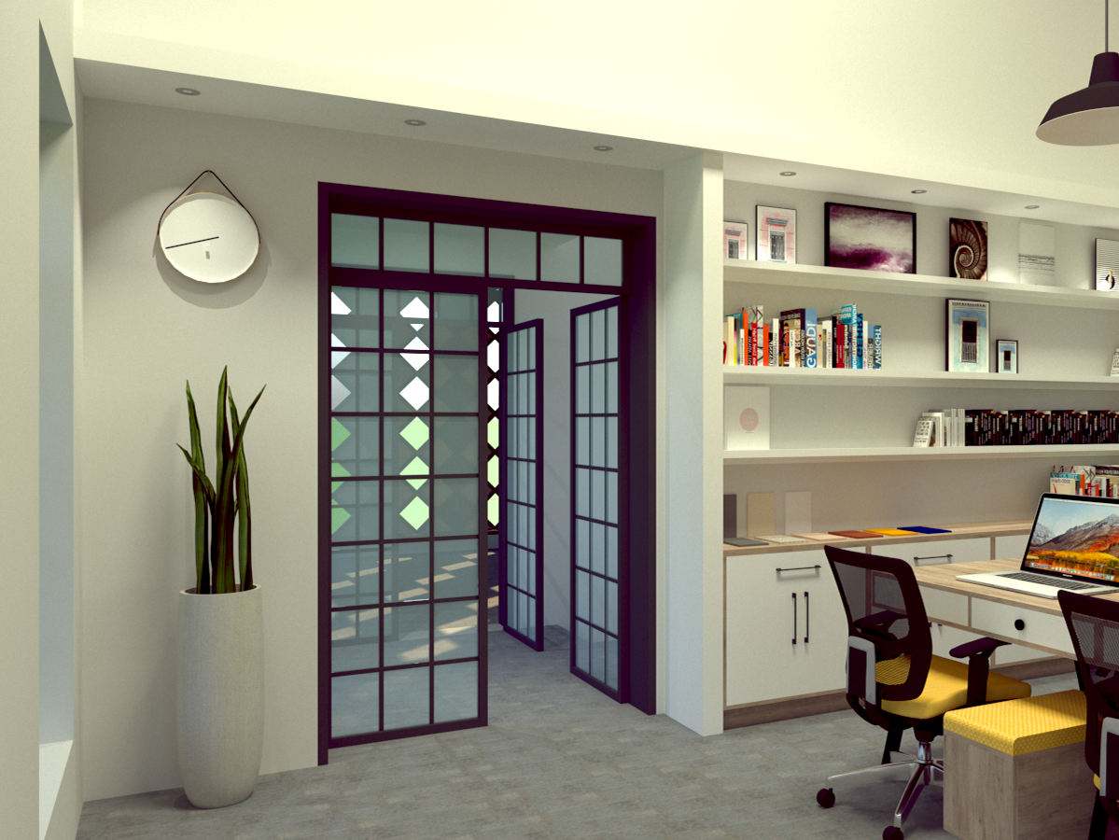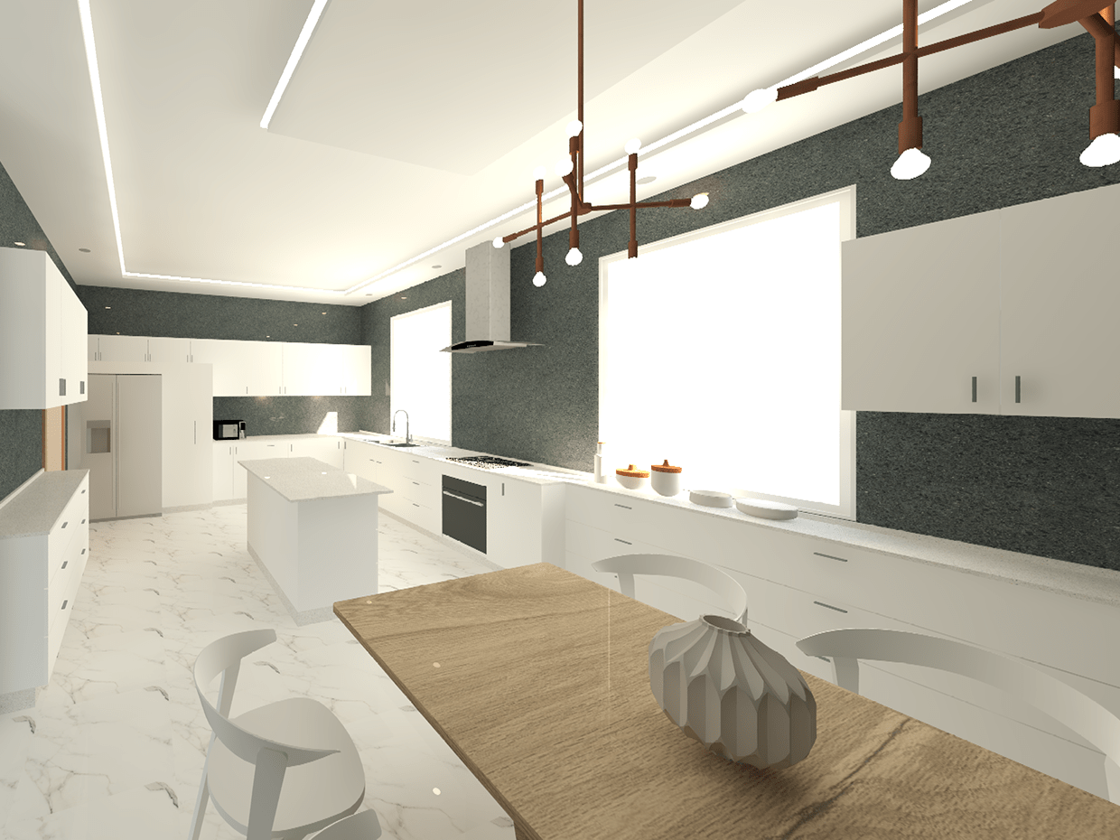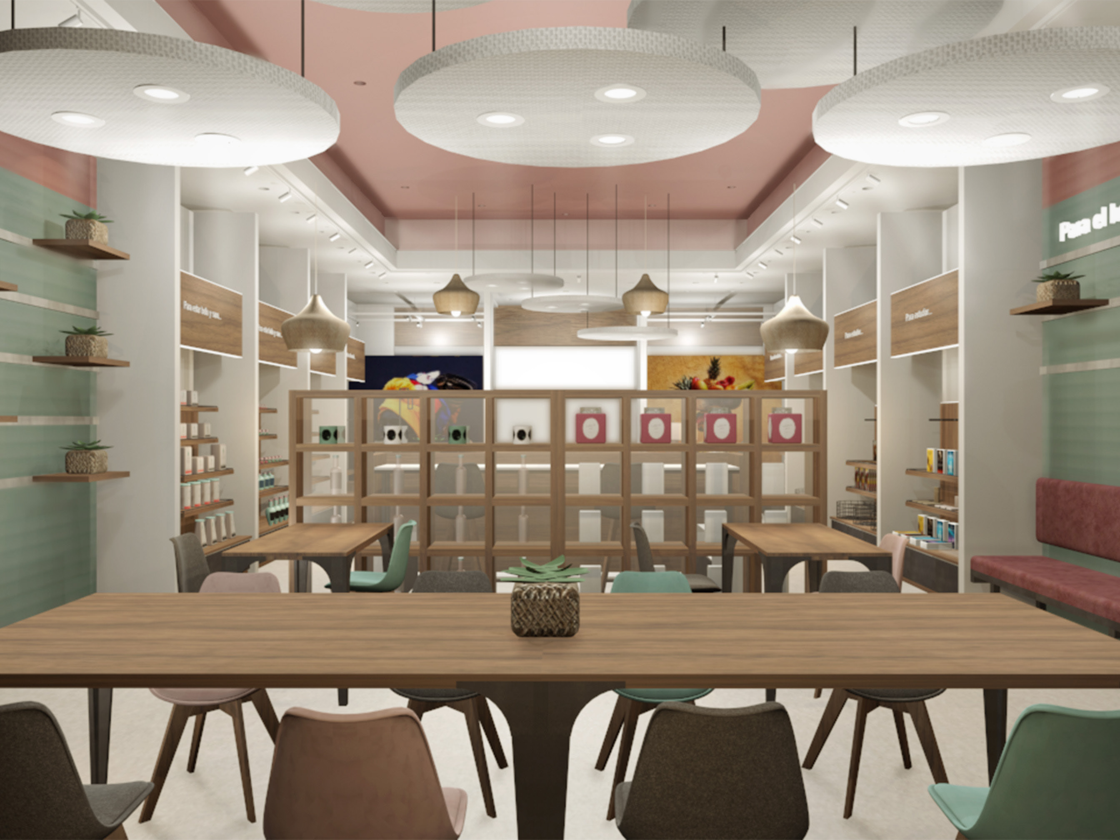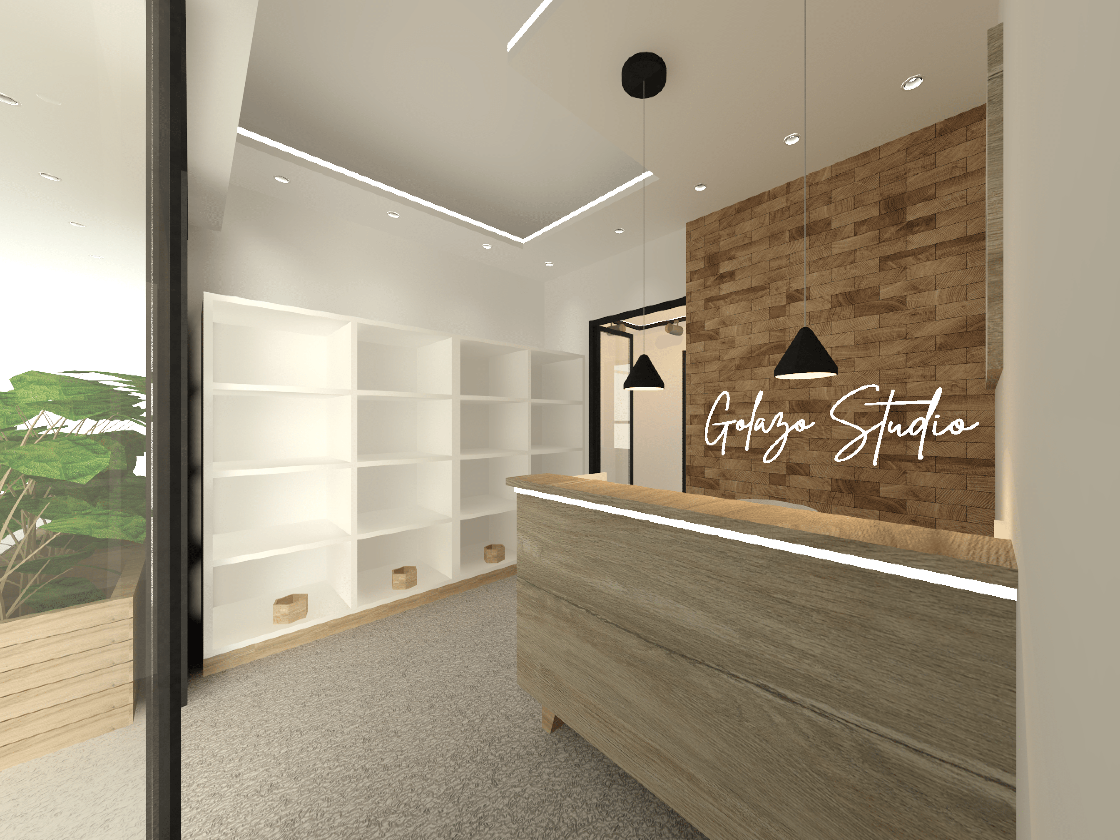Following the client's requirements, the concept for the restaurant should look like an urban design for Latin Mexican-modern cuisine. To set out the idea, I mix industrial and contemporary styles with some fresh touch to create an interior that suits the design required.
The space for the restaurant has an open layout inside, with very little natural light. Due to that, light colors for the walls are proposed in different textures and placed accents with rustic material such as concrete, wood, black matte iron, leather, and natural elements like plants and warm light to highlight the decor elements.
Areas:
Bar and corridor
This area is the main corridor with an open view of the restaurant.
Dining area
This space will fix the table for two and four dinners.
Group table
Here is the first impression of the customer and the place for the big table.
Game area
Where the lounge, pool table, and high tables will be.
Serving table
The client keeps the serving table. However, the client could renew it with white outside and granite top or similar.
Terrace outside
An exterior space can have a deck and grass where clients and staff can have a different experience in the restaurant.
