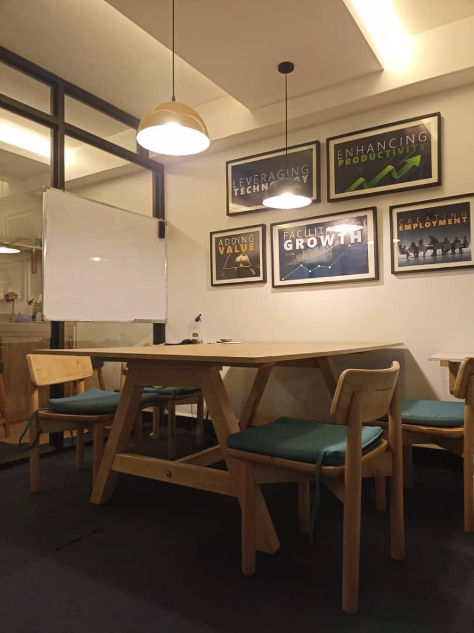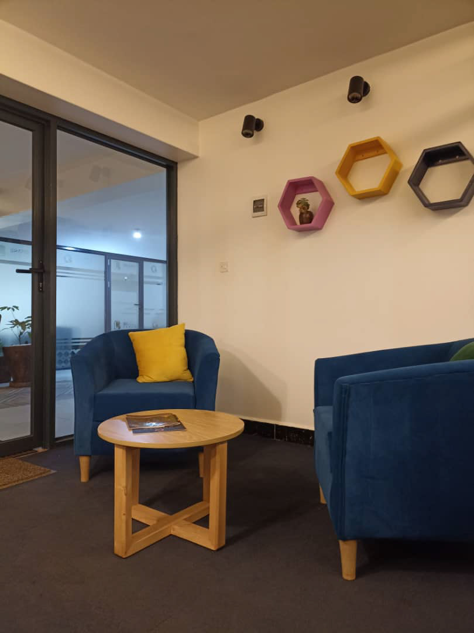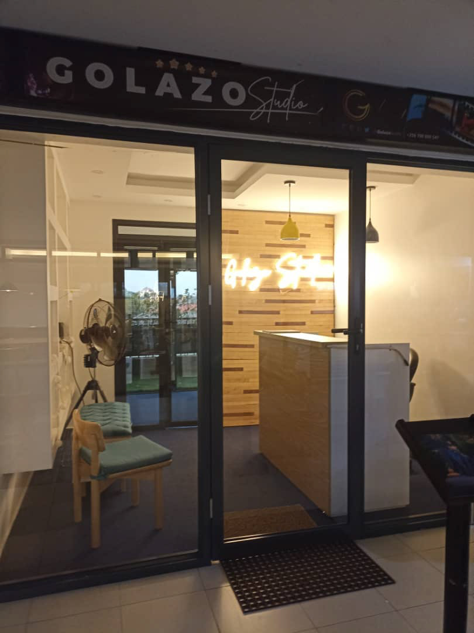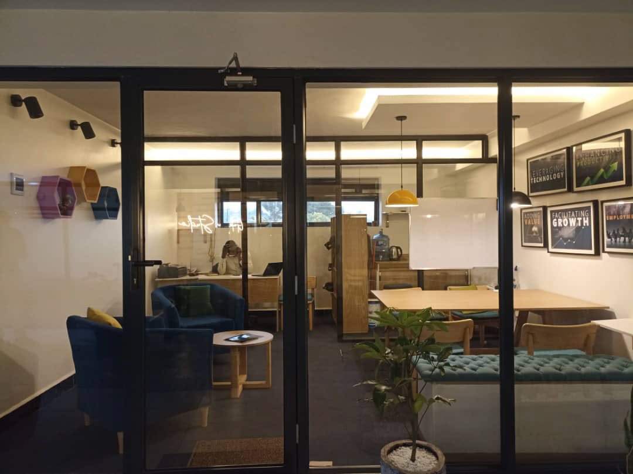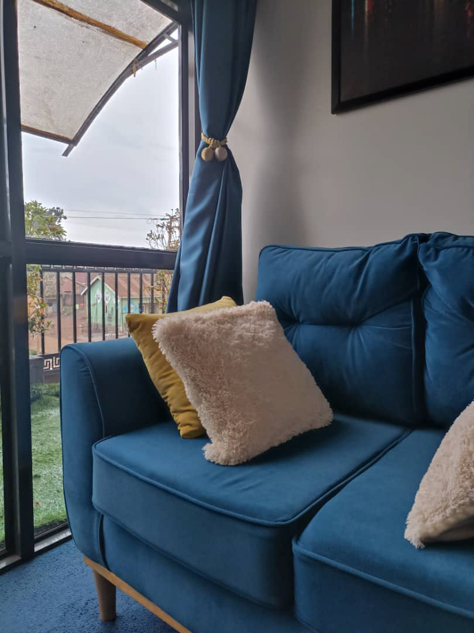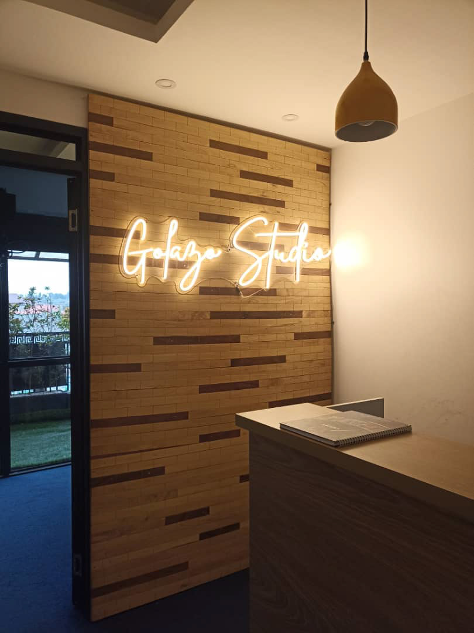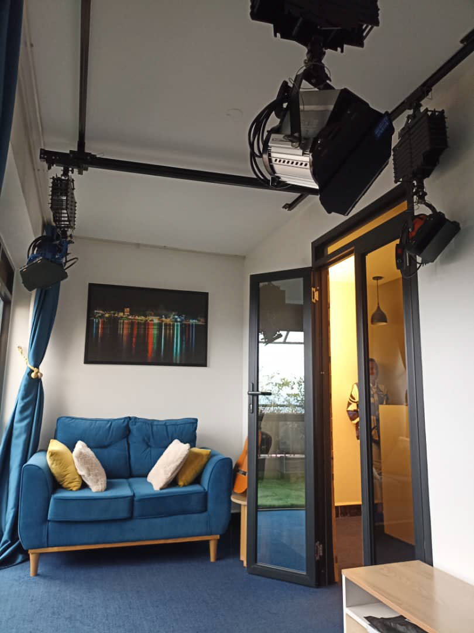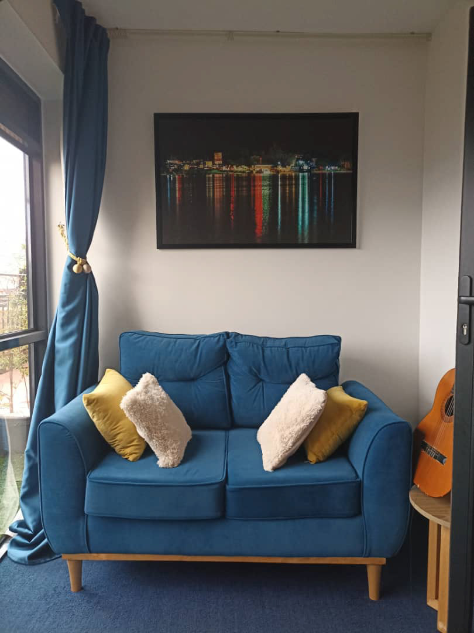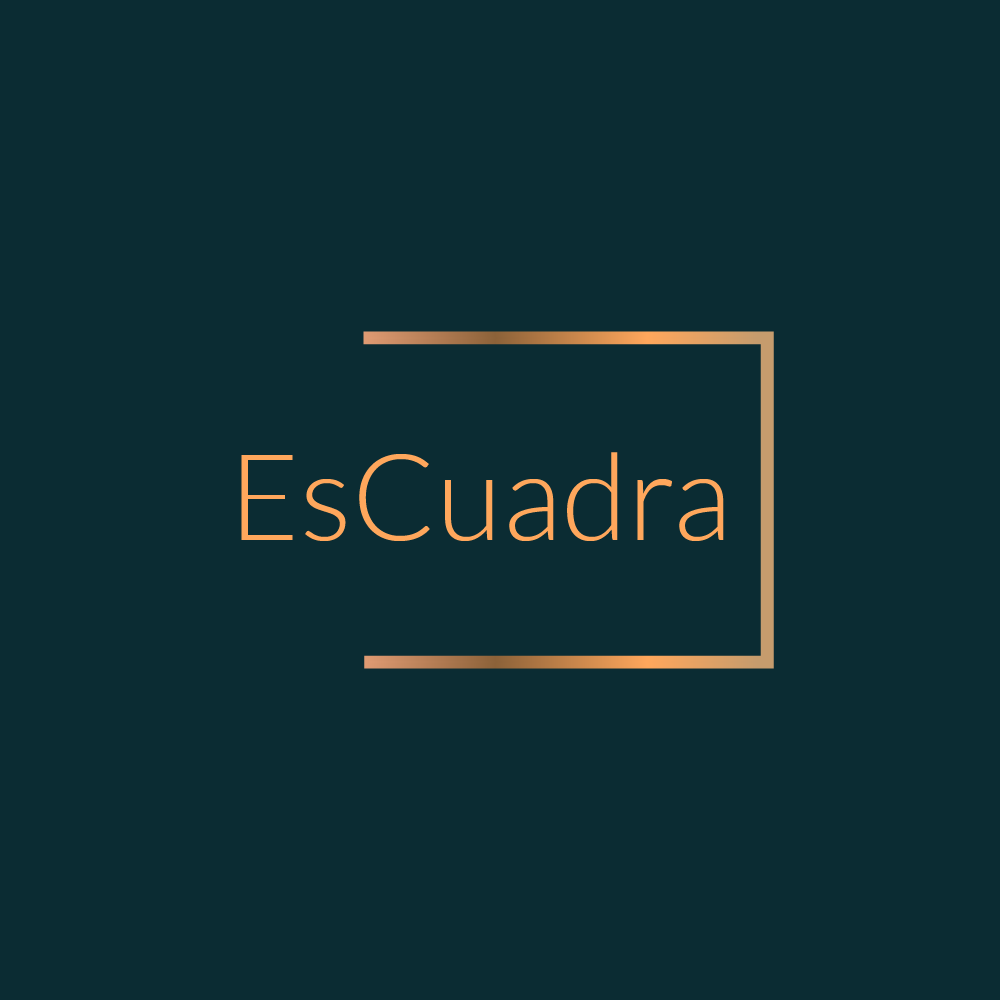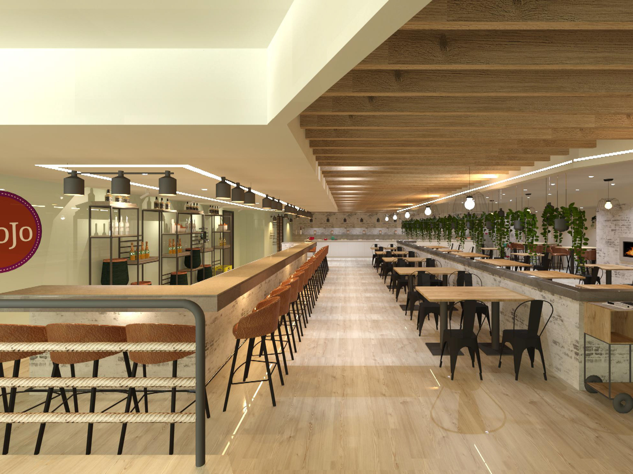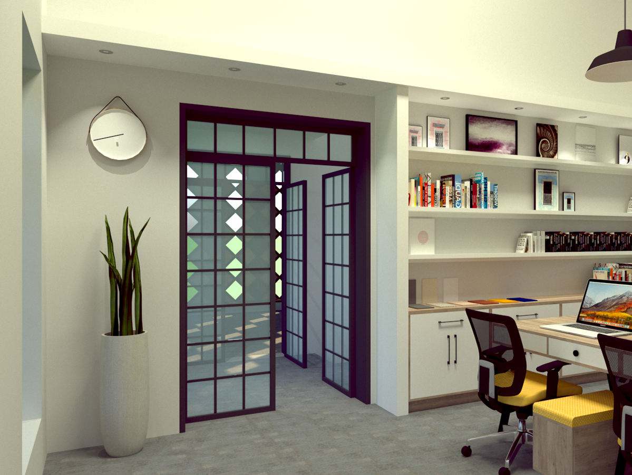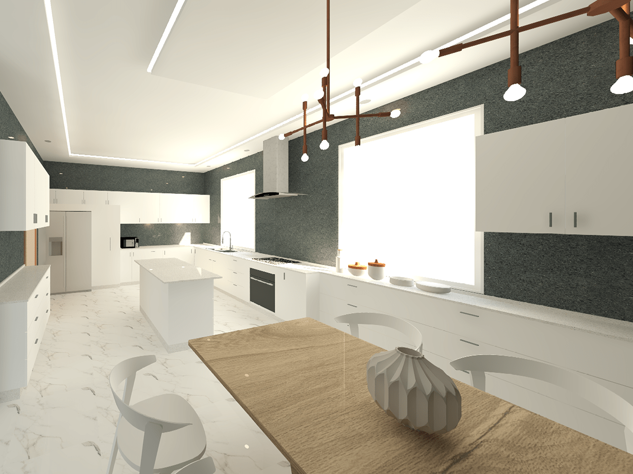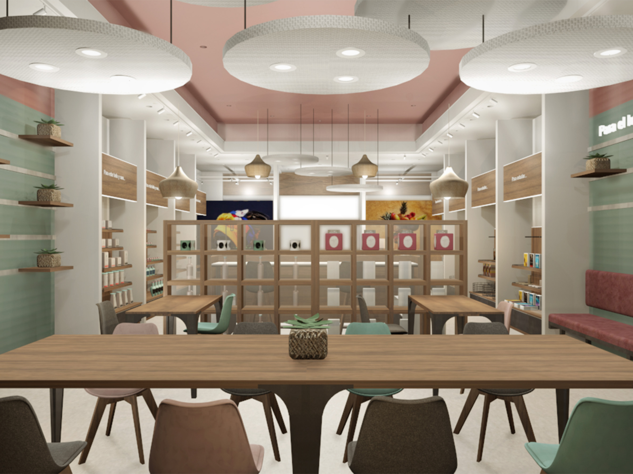The challenge was to have everything in a small and split area. The design was organized in two spaces, the multi-space and the studio. The multi-space area has a client lounge area, a co-working desk, and a prived office that shares a kitchenette.
The shop is personalized with branding on the wall panel made with natural wood, pure furniture forms, and minor ceiling changes to highlight the areas. The wood presence gives a warm atmosphere contrasting with the room's natural light.
Goals:
Set up a fully functioning office and production areas
Increase productivity
Create good working conditions for staff
Make it a place workers and clients want to visit the fantastic photography studio.
6-8 workers' capacity
Open concept and flexible spaces
Final looking
